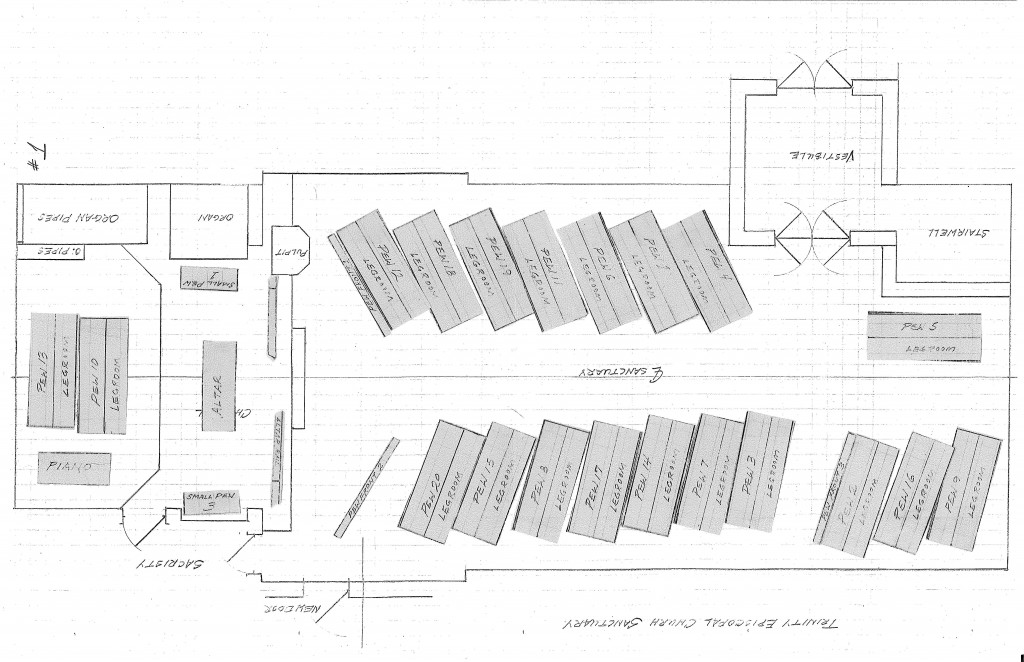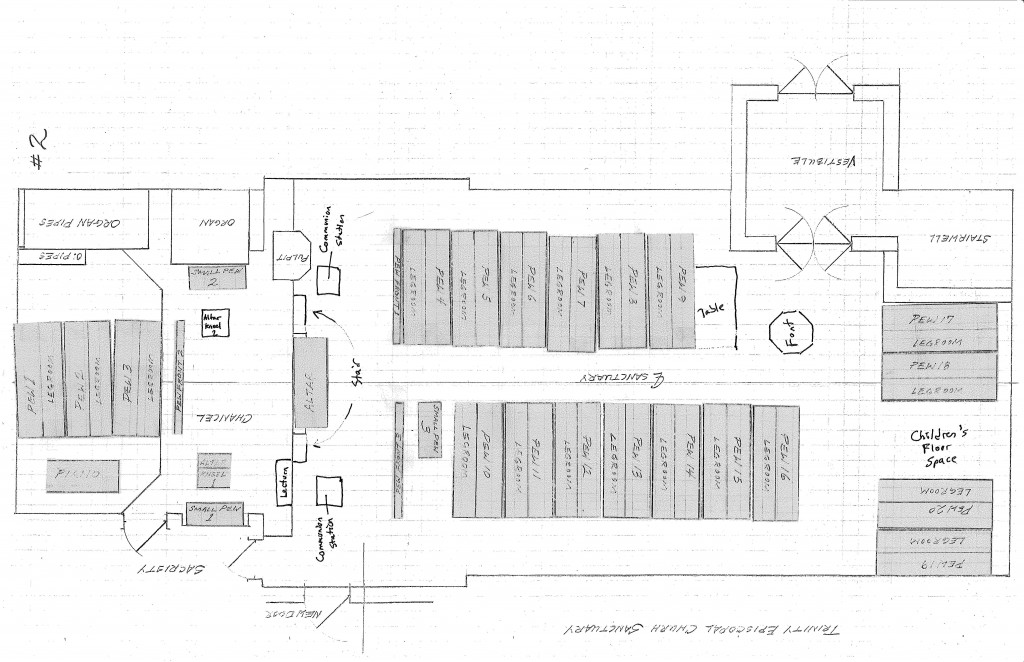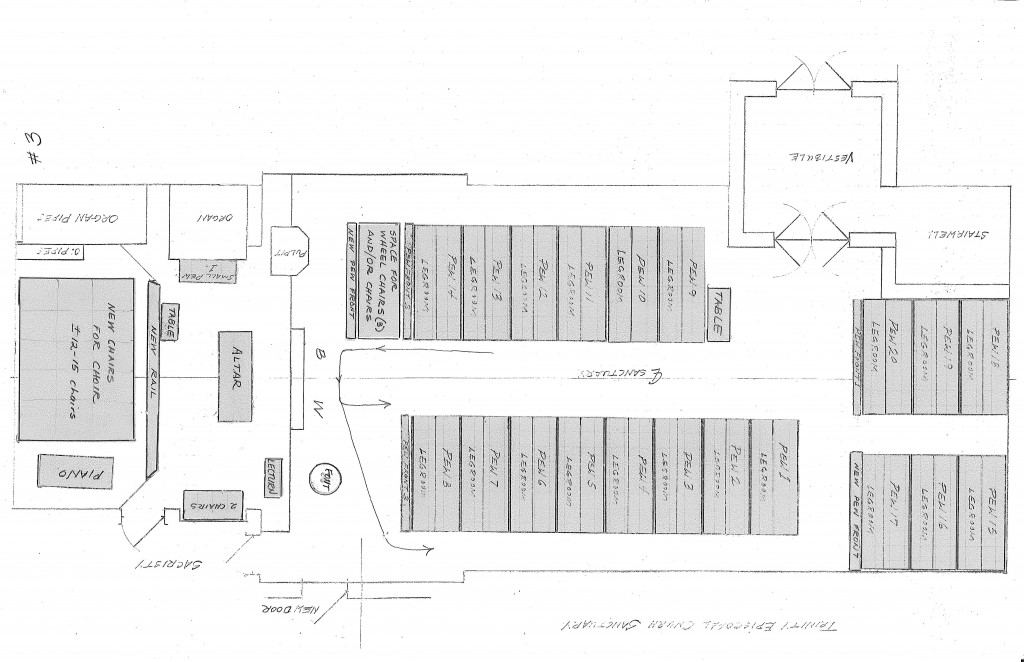An aspect of Trinity’s Building Project is the necessity of reconfiguring the sanctuary space. This reconfiguration will serve two very important purposes. First, it will further move Trinity toward realizing its goal of accessibility to all by making the sanctuary easily reachable by visitors, and also by making it possible for all to participate in every aspect of services.
Second, this reconfiguration aims to make the use of space functional, in keeping with the position of the new entrance to the sanctuary, while still preserving the beautiful aesthetics of this historic building.
Contributed funds earmarked toward this project, as well as repairs to the church’s undercroft will cover many aspects of this project. But, as in the main Building Project, additional contributions are welcome.
This page presents three suggested layouts to the sanctuary. These are concepts only, and should not be viewed as definitive plans. Rather, they are a starting point for further discussions. A similar display of materials will be present in the undercroft for review and discussion and an opportunity to comment on designs in the form of a survey will be made available.
All concepts are designed to allow for an entry from the east side of the building, just north of the current Sacristy.
Concept One
This concept places the choir and piano in the position of the current altar, moving the altar into a lower position even with the organ and angling the pews backward throughout the sanctuary.
Concept Two
This concept shares features with the first concept, but moves the altar to floor level. Pews remain straight. A section of pews is positioned facing each other in the rear of the sanitary (current choir space) with open floor space. This can be used during regular services for families with children who need some freedom of movement, or for smaller prayers services not involving the Eucharist.
Concept Three
The third concept keeps the choir at the front of the church, but uses chairs for the choir rather than pews. Existing pews are repositioned to increase total seating for congregants extending back to the rear of the building. The altar is brought forward. The area in front of the new entrance is opened up and wheelchair parking is provided for on the west side of the sanctuary in front of the pulpit.





